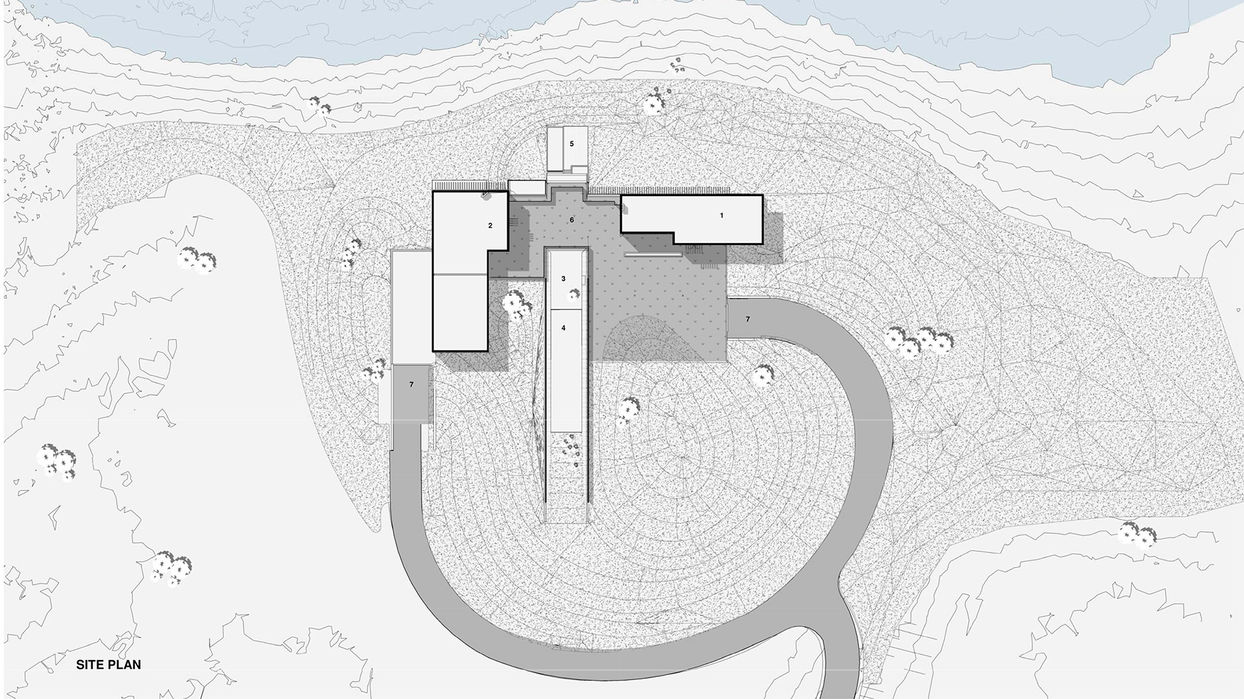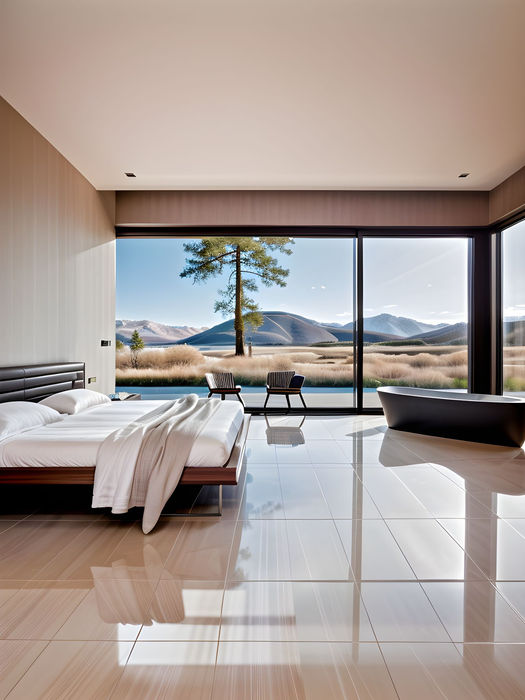Half-submerged in the rolling hills, Villa Memoir stands as a sculptural ode to the owner’s life journey. The architecture is a dialogue between land and memory, with a central pathway embodying the stages of personal evolution—each space marking a moment in time. Perched atop a serene hill, Villa Memoir is more than a residence; it is an architectural narrative that intertwines the landscape with the owner’s story of resilience and introspection. Inspired by Rumi’s poetry, the house becomes a tangible expression of the human desire for connection, while its design echoes the undulating path of life’s challenges and triumphs. Set within 90 acres of untouched hills, the villa is delicately embedded into the earth. A glass structure spanning 20,000 square feet replaces the summit, merging built form with the terrain. The lower level nestles into the hillside, while two minimalist volumes clad in black stone rise above—offering a striking contrast against the soft contours of the land. This harmonious relationship between architecture and nature creates an evocative presence, with sweeping views of a tranquil pond and sun-drenched valley inviting moments of reflection and calm. Approaching Villa Memoir is a journey in itself. As the winding road meanders through the countryside, glimpses of the building’s sculptural forms flicker between the bends. This deliberate choreography builds a sense of mystery and anticipation, the architecture teasing its presence—just as life’s most profound moments often reveal themselves subtly. Arrival is a cinematic experience. Rather than encountering a conventional façade, one is greeted by the roof of the house, where 360-degree views unfold across the landscape. A linear pathway extends towards the architecture, symbolizing the owner’s path through life. Beginning at the property’s highest point, the path signifies control and power, while its gradual descent reflects the ebb of certainty. As the vistas narrow and landscape slopes, it mirrors a period of isolation and self-reflection, before pausing at an entrance courtyard enclosed by Corten steel walls—capturing the sky in fractured reflections. Beyond, a glass foyer, bathed in light, expresses hope and self-recovery. The home’s program unfolds from this central space into two distinct wings. The first is dedicated to family life, hosting the bedrooms, kitchens, and living spaces that nurture daily life. The second, focused on leisure and retreat, houses a Scandinavian spa, yoga pavilion, fitness centre, and basketball court. These spaces honour the owner’s relationships and the grounding presence of family and friends throughout his personal evolution. The villa’s journey culminates at the patio, where architecture and nature converge—a still pool sheltered by a suspended canopy, a fire sculpture garden, and the sun setting beyond the pond, crafting a peaceful sanctuary. Villa Memoir is a living testament to its owner’s unique experiences, a structure that narrates life through space. Employing an Integrated Design Process, the project ensures seamless functionality across systems, blending luxury with sustainability. Tesla batteries, solar panels, and lake water cooling systems offer green energy solutions, while passive ventilation chimneys harness the wind, and greywater recycling enhances efficiency. This is more than a house; it is an embodiment of becoming. Villa Memoir is architecture as memory, a symphony where structure and nature coalesce—delivering a poignant reminder that architecture, like life, is a journey of discovery.
Type | Single Family Dweling |
Location | Ontario |
Area | 20,000 Sq.Ft. |
Budget | 20 M $ |
Client | Undisclosed |
Collaborators | Blackwell Structural Engineers, Schollen and Company, Omega Engineering |






